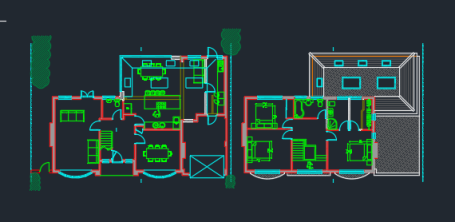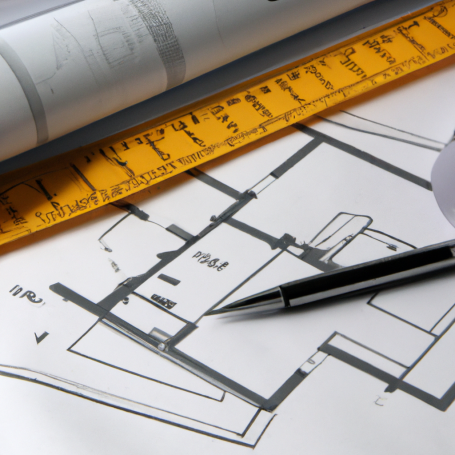
Our Services
Crofton Design specialises in designing homes that seamlessly blend functionality with aesthetic allure that cater to your everyday needs, entertaining requirements, and family life. Our dedicated team can assist you in achieving the ideal living space you desire. We offer expert advice on planning permission requirements to increase the likelihood of gaining approval for your development project. With extensive experience working with local Council planning departments, we have a thorough understanding of planning policies and approval processes, resulting in a high success rate of 'first-time approvals'. Our in-house team will handle the design and preparation of both planning and construction drawings. For larger and more complex projects, we collaborate with a network of consultants including planning consultants, arborists, highways consultants, structural engineers, and energy consultants to provide the necessary technical expertise to secure consent for your project. Crofton Design can assist you with your extension and development needs. Contact us today to start transforming your living space.

Planning
Our approach to planning
With over 18 years of experience, we have a wealth of knowledge and understanding of the planning framework and provide clients with the appropriate planning advice, including any local restrictions that may exist within Council planning policy. Most of our projects are within the Boroughs of Bromley and Sevenoaks where we have a strong relationship with the Planning Departments.
Upon receiving your enquiry, we gather information about the site and your requirements. We carry out an initial assessment of the project by reviewing planning history, aerial photographs and digital mapping systems to provide your with an initial project overview via email will will also provide outline fees. Based on the information provided and you wish to proceed further, we will schedule an initial site meeting to come to site and discuss the project in more depth, answer any questions you may have and provide initial design and layout advice. Following this meeting, we issue a formal fee proposal based on the agreed scope of works with our T&Cs.
Upon receipt of our signed T&Cs, we will arrange a measured site survey of your property. This information enables us to prepare drawings for the existing and proposed scheme. These drawings form the starting point for further discussions at a Client Design Meeting at our offices where we can discuss the initial designs and answer any questions you may have. This allows us to develop the design further and prepare planning drawings for your approval, in readiness of a formal application into the Council

Building Regulations
Our approach to Building Regulations
The Building Regulations 2023 are a set of comprehensive technical publications covering every aspect of construction, from fire safety to thermal efficiency, structural integrity to drainage, ventilation, and safety. It is imperative that all building works adhere to these regulations without exception.
Our construction drawings are compliant with the current Building Regulations and our Independent Building Control Inspector will undertake a Plans Check of our construction drawings alongside the structural specification. They will also carry out site visits at various key stages throughout the build to ensure works comply with the approved design. Upon the completion of the build, they will issue you with a Final Certificate.
Building work should not commence on site until a set of approved construction drawings have been formally issued.
We need your consent to load the translations
We use a third-party service to translate the website content that may collect data about your activity. Please review the details and accept the service to view the translations.
